New York Presbyterian Hospital Pediatric Burn Unit
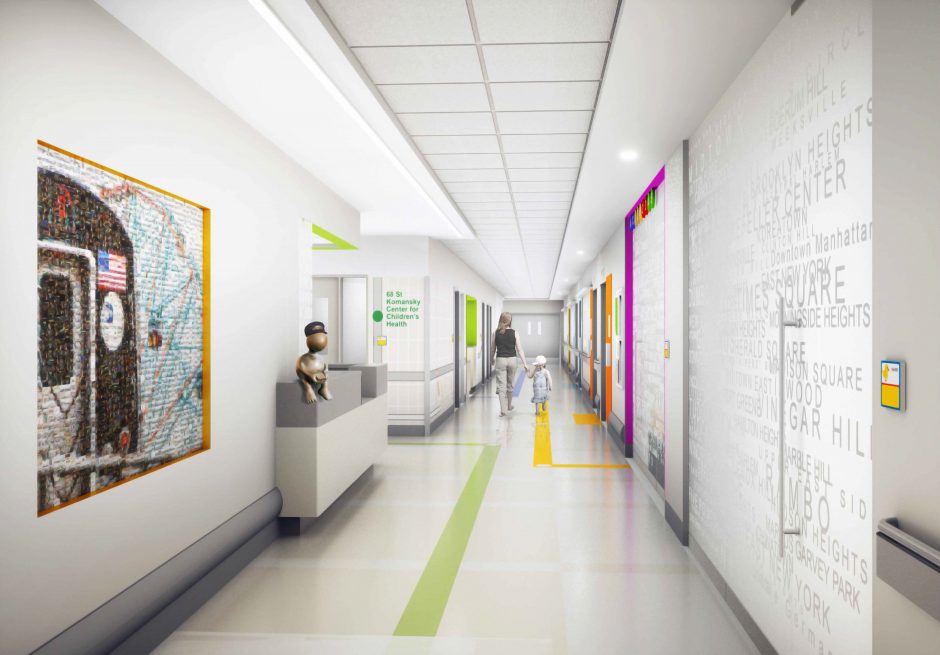
Client: New York Presbyterian Hospital/ ZGF Architects
Type: Hospital Pediatric Burn Unit
Size: 10,000 SF renovation
Completion: Currently in Construction
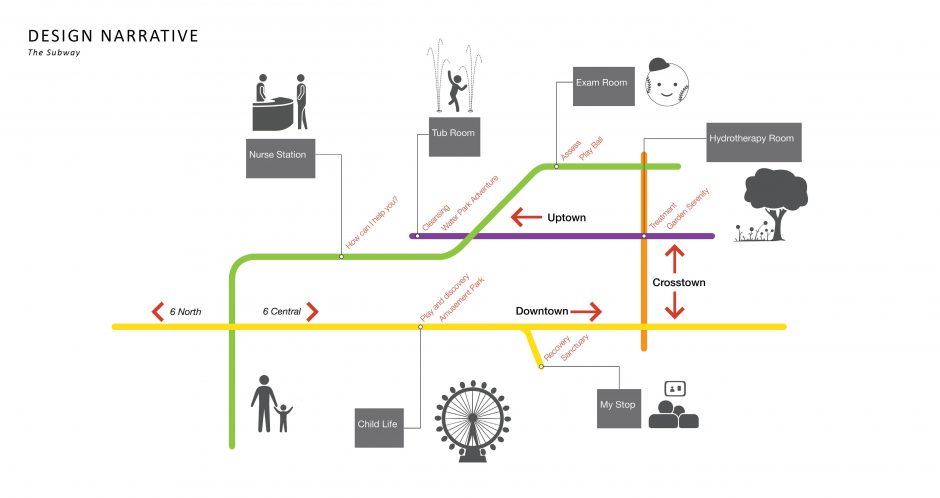
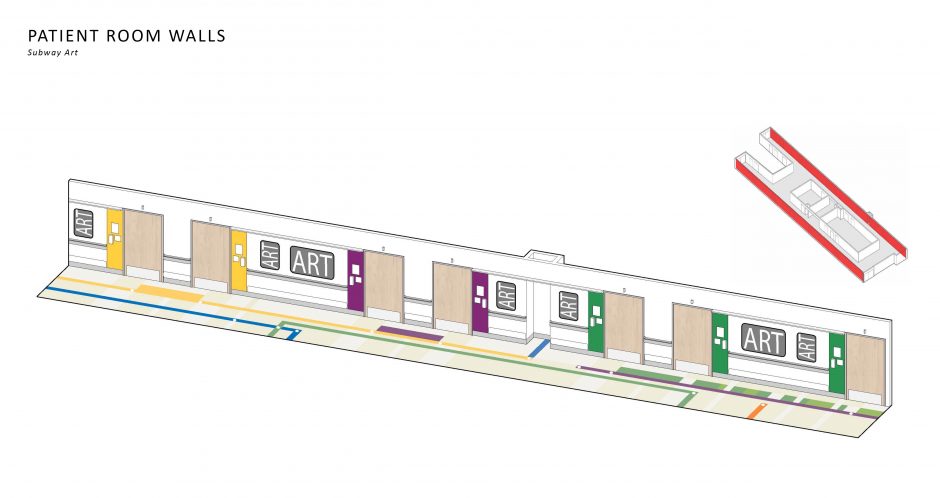

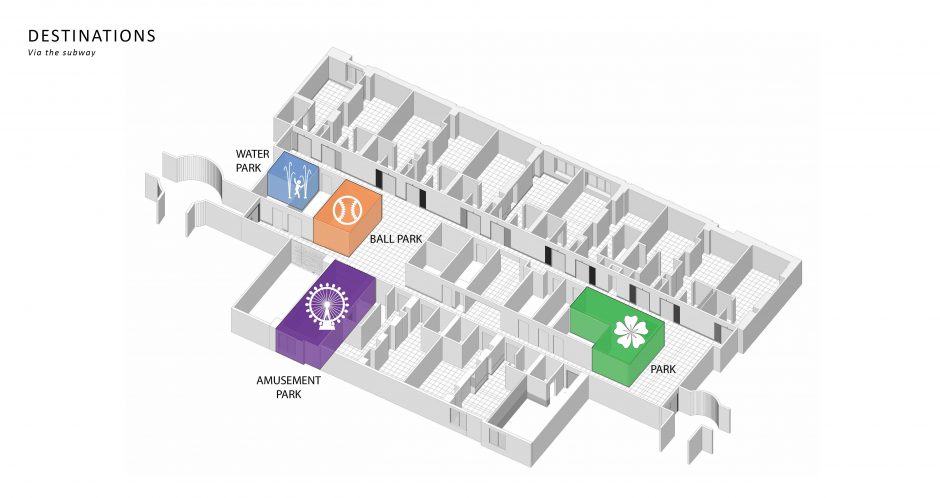
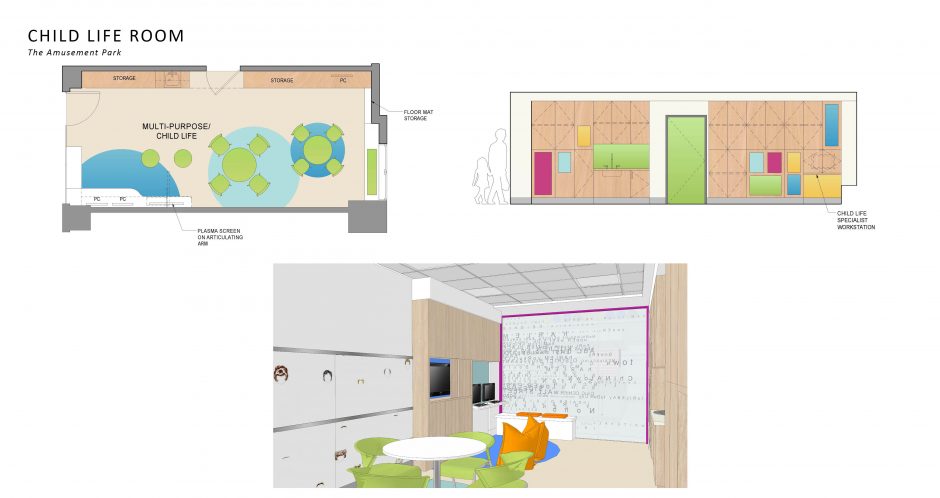
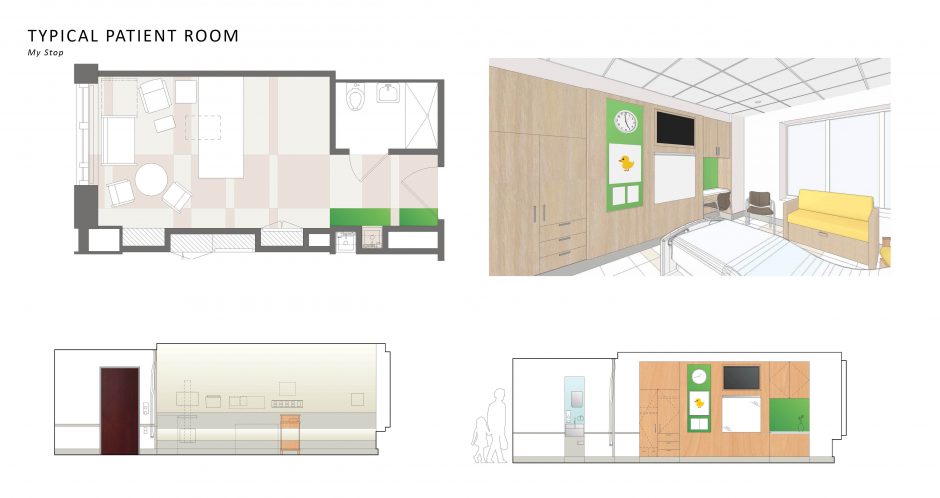
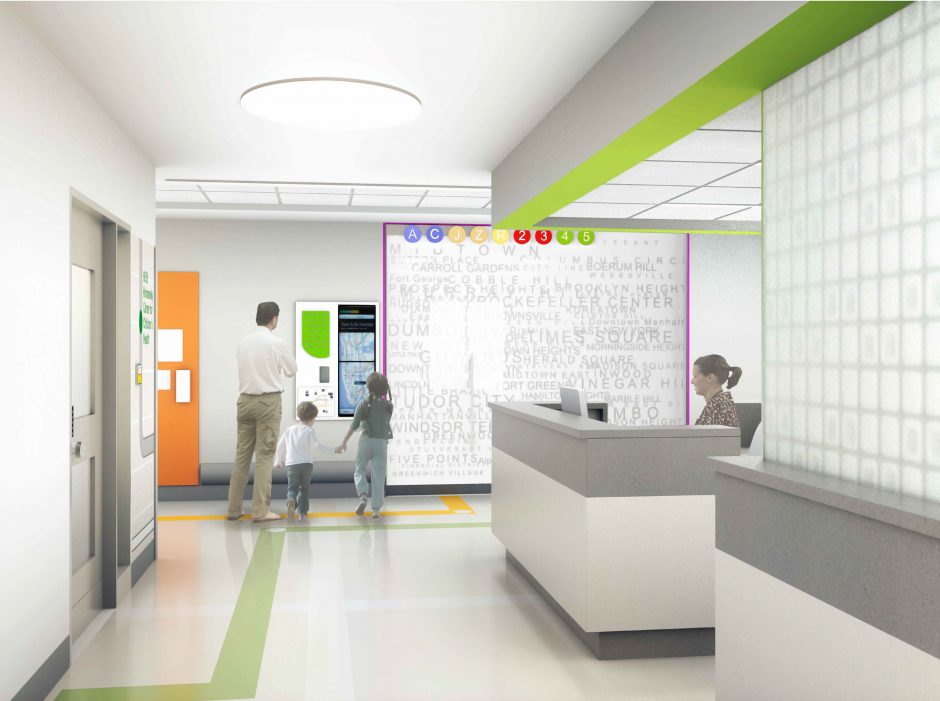

Design Narrative – The design of the Komansky Center 6 Central Unit is inspired by the New York City Subway, utilizing subway-themed design elements of train cars, light, motion, art and music to stimulate the senses, and allow both children and adults to take a colorful journey.
Patient Room Walls – Traveling through the halls, visitors will experience subway inspired artwork “in motion”.
Core Walls – Feature wall subway map incorporates interactive, discovery and educational elements for patients and families.
Destinations – Next stop on this train is…..
Child Life Room – The Child Life room is designed for a multitude of ages and activity types. Like an amusement park, there are a variety of activities and choices for the specialist to customize a child’s experience to their specific needs.
Typical Patient Room – Time to retreat into a personal private sanctuary. Most patient rooms on 6 Central offer beautiful views to the East River with plenty of sunshine, as well as furniture for family comfort. Glass display markerboards allow children to customize their own space, and lockable storage offers peace of mind and a place for the family’s belongings.
Reception – Nurse Station Hub and “Metro Card” Kiosk
6 Central – Upon entering 6 Central, children and families receive a visual cue to head towards the “subway booth”, which wraps the slightly angled wall, and acts as the unit hub. Moving past the nurse station, we can go “uptown, downtown or crosstown”, while following the subway floor pattern map.
